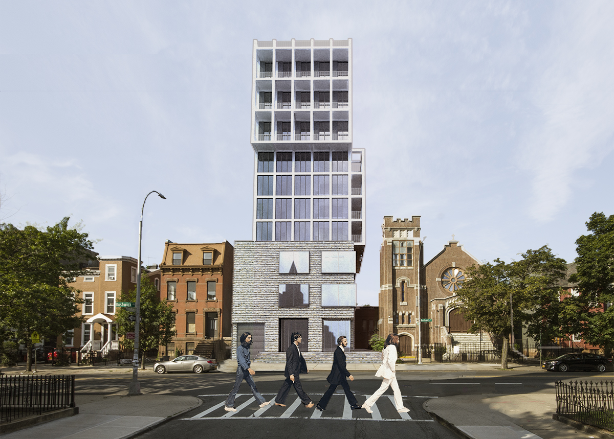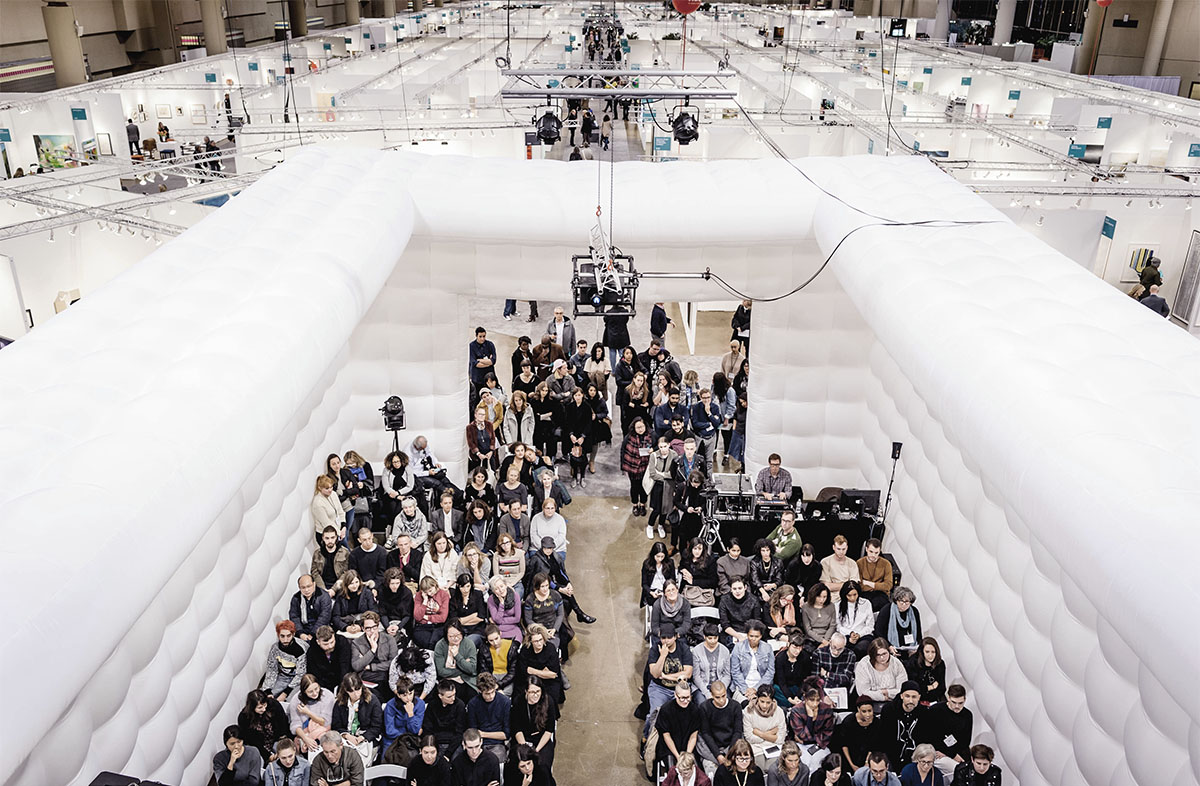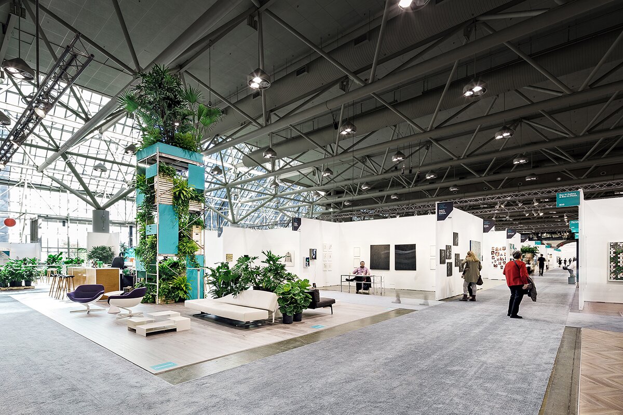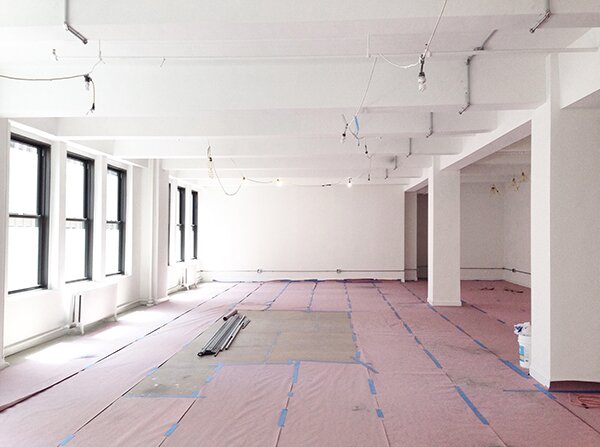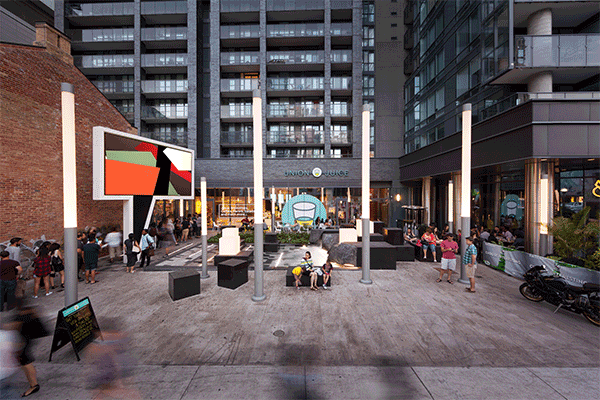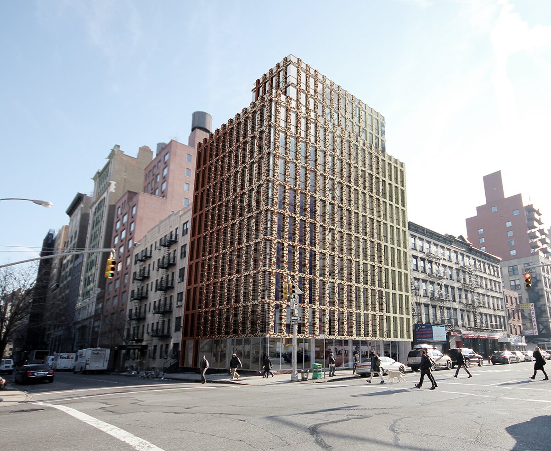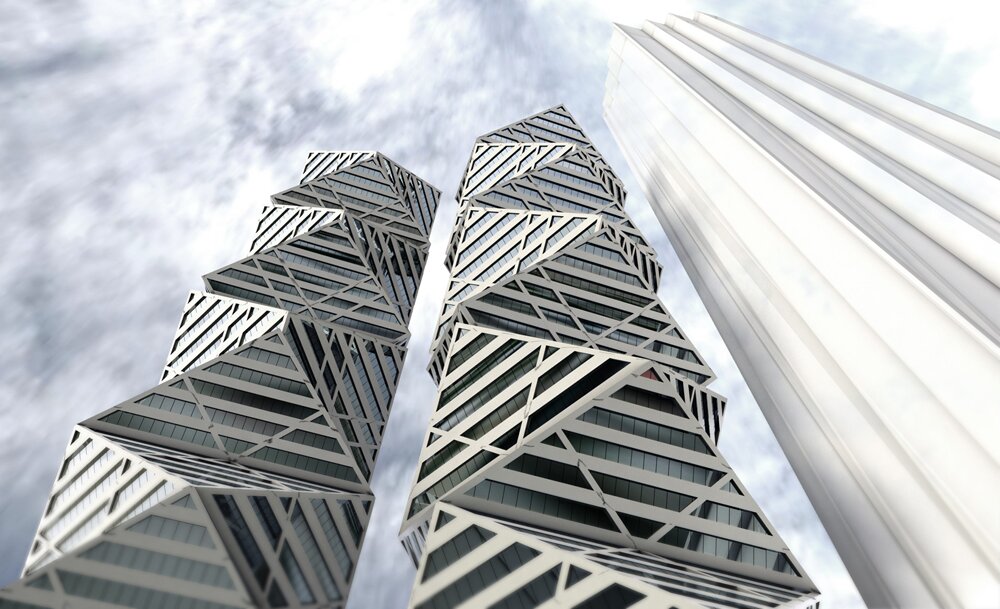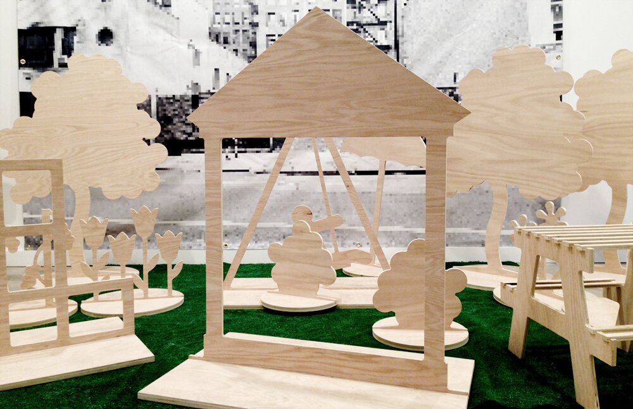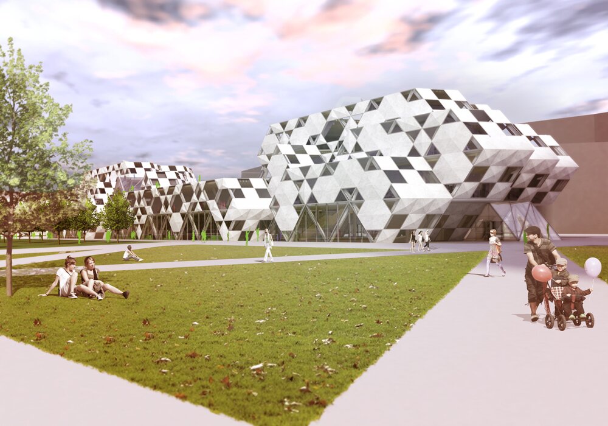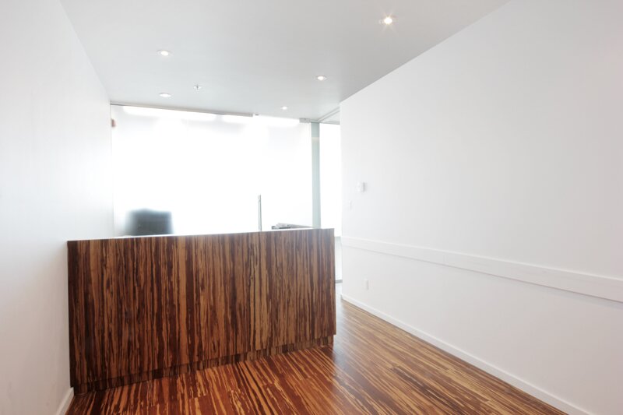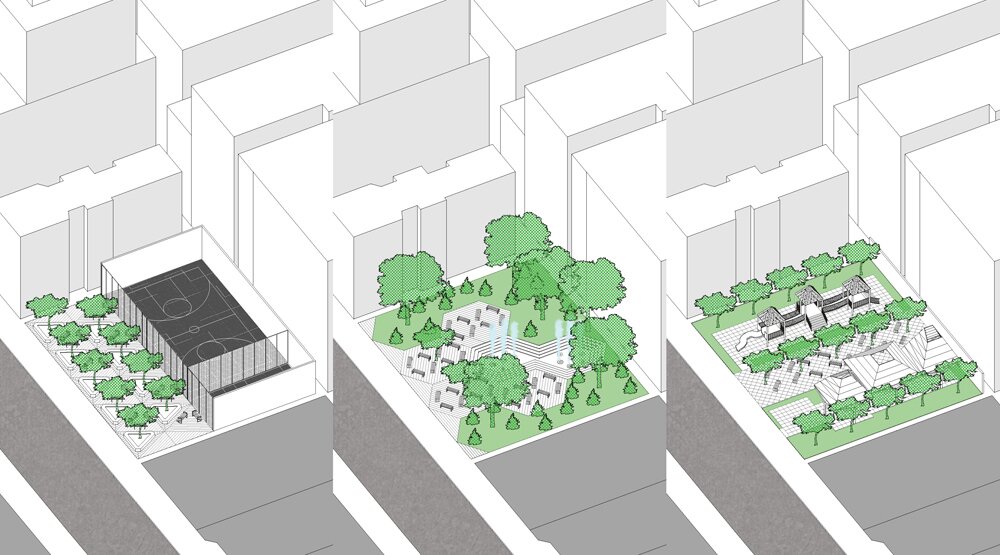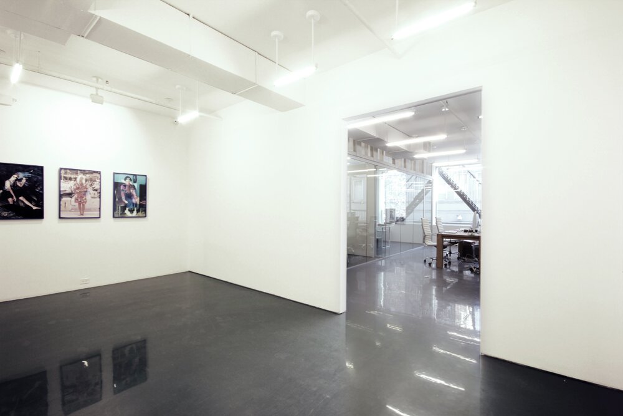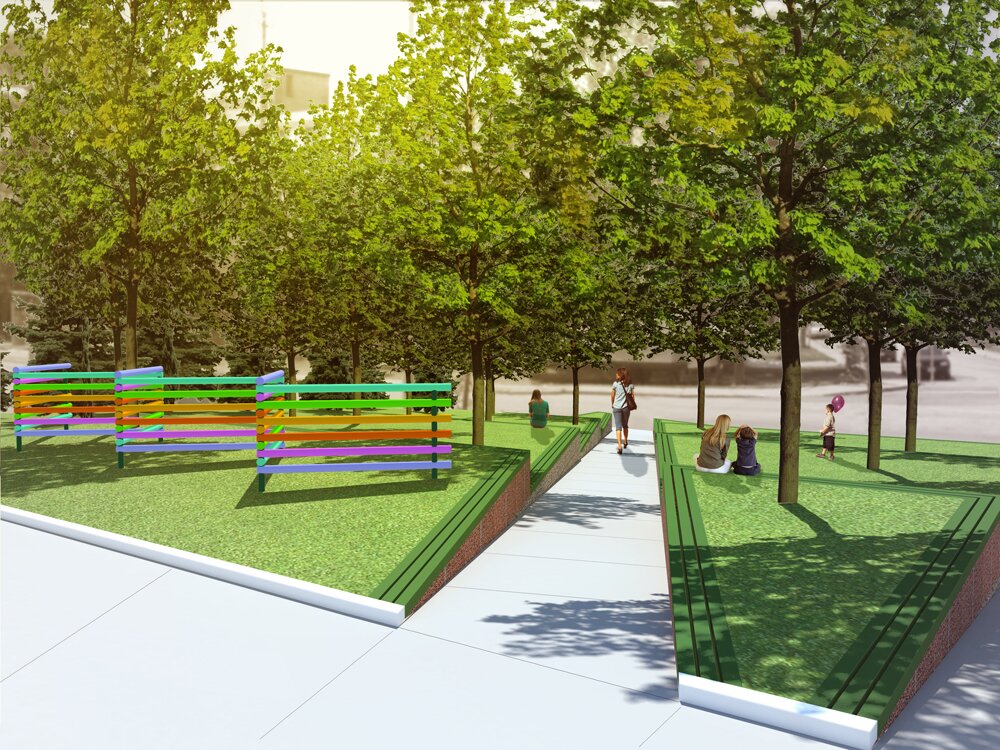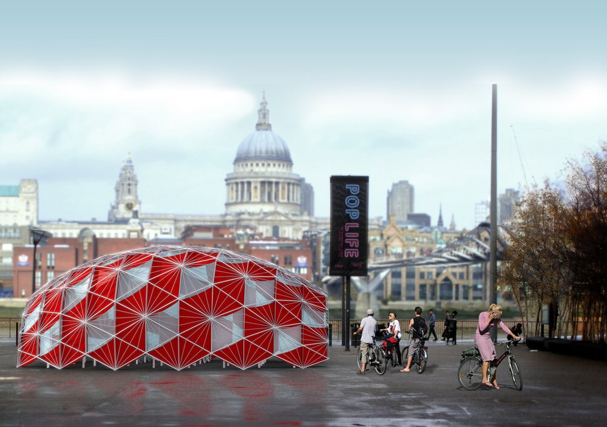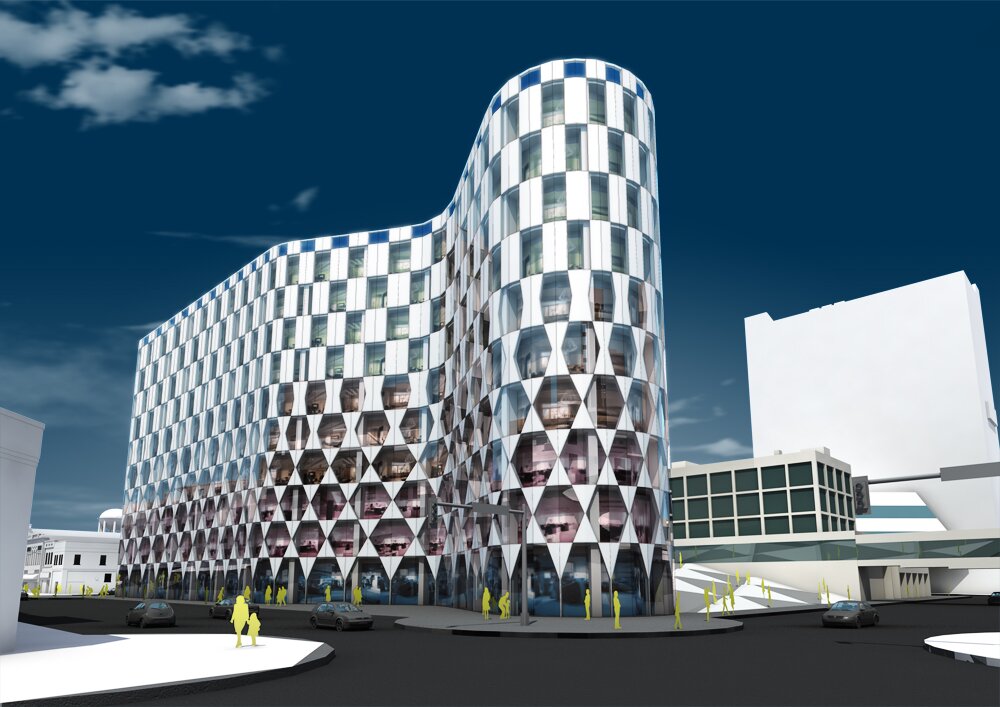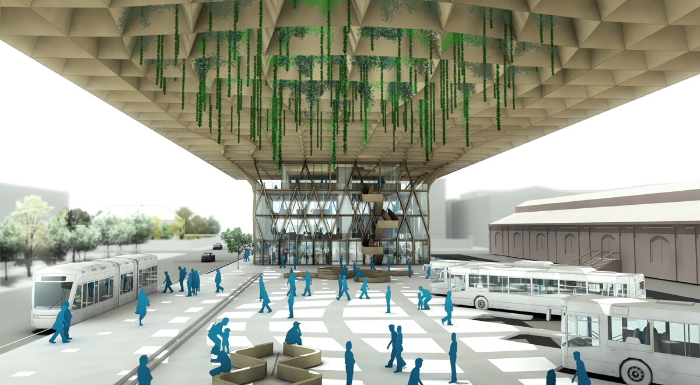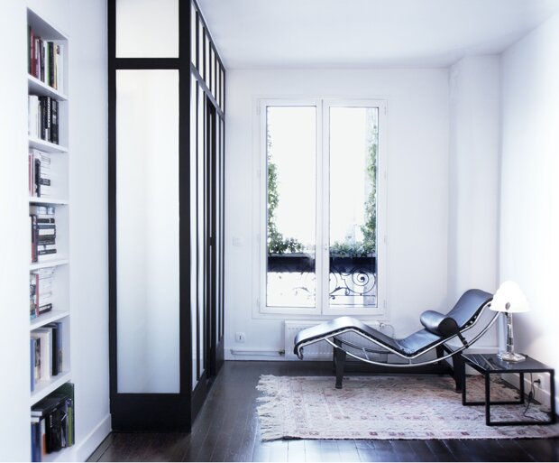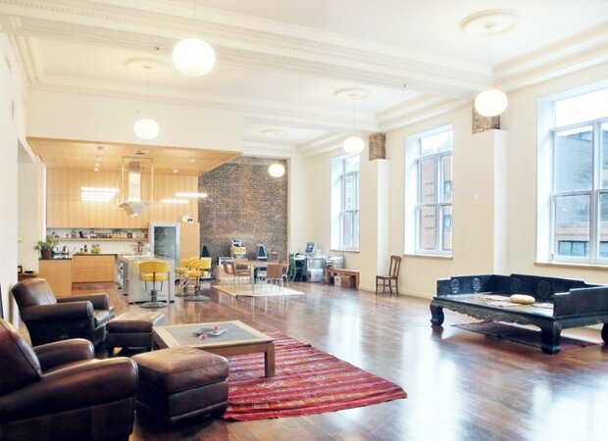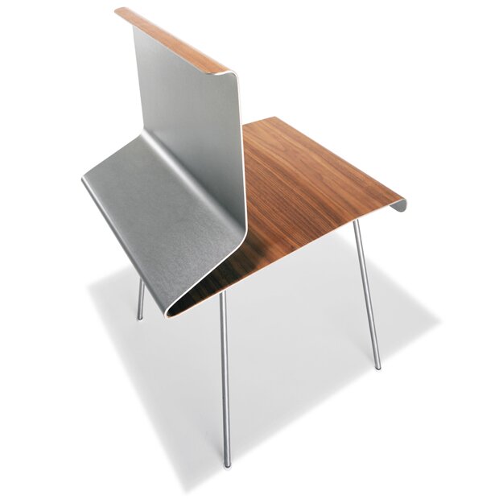VARNA LIBRARY

2015. Public Library
Concrete frame, with glazed infill Continue Reading →
In Progress: BOMBFELL OFFICES
Coming soon: new offices for a Fashion/ Tech company in Manhattan’s Garment District
SPEECH BUBBLE
Toronto, ON. A platform for public digital art.
In collaboration with Jennifer Marman and Daniel Borins
LED screen mounted on aluminum clad steel frame.
Continue Reading →
FROM CREEK TO BEACH
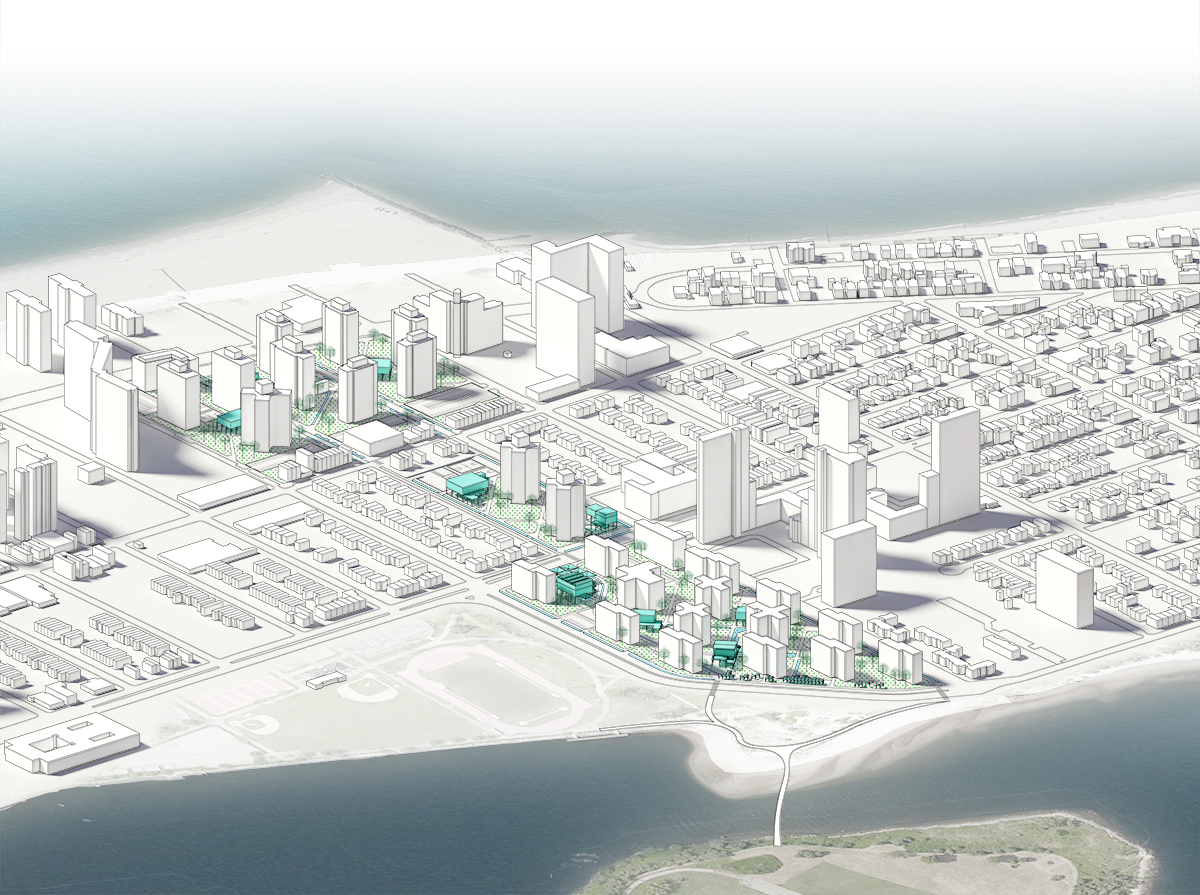
A Plan for Resilient Public Housing in Coney Island
James Khamsi, Jessica Cheung, Tzuyi Chuang, Jun Park
Continue Reading →
SFC BRIDGE
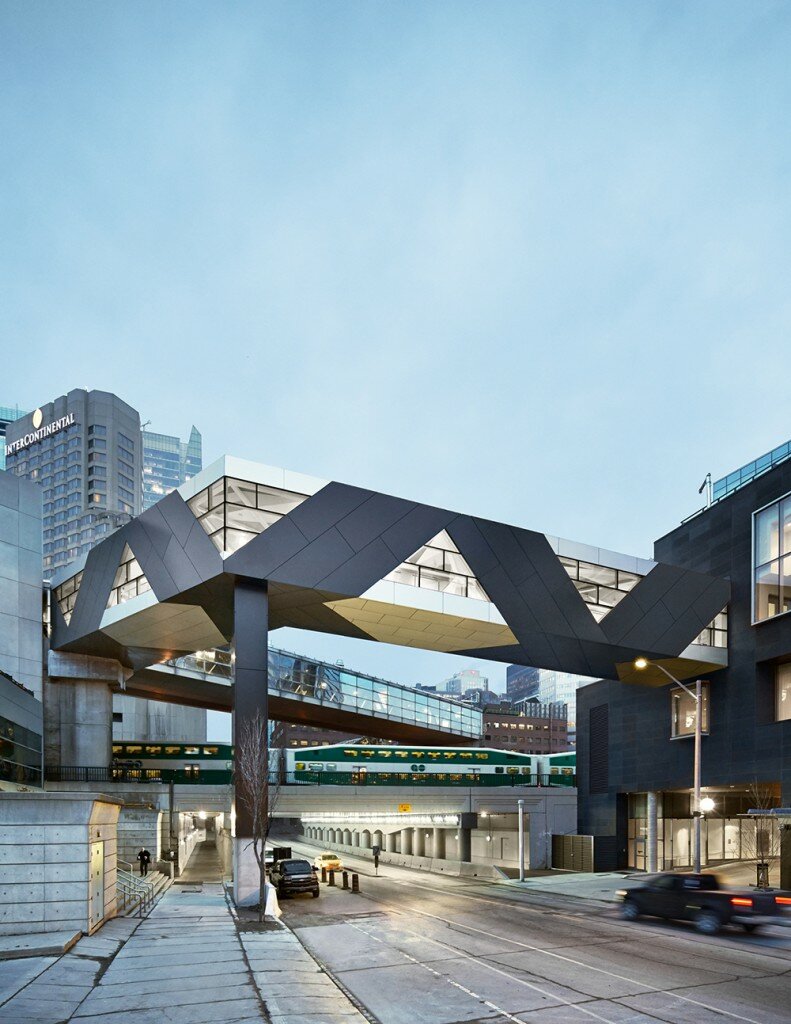
A public art and infrastructural collaboration with Marman and Borins
Toronto, ON 2015. Aluminum panels and curtain wall on steel structure, with painted mural interior.
Continue Reading →
GREEN SQUARE AQUATICS CENTER
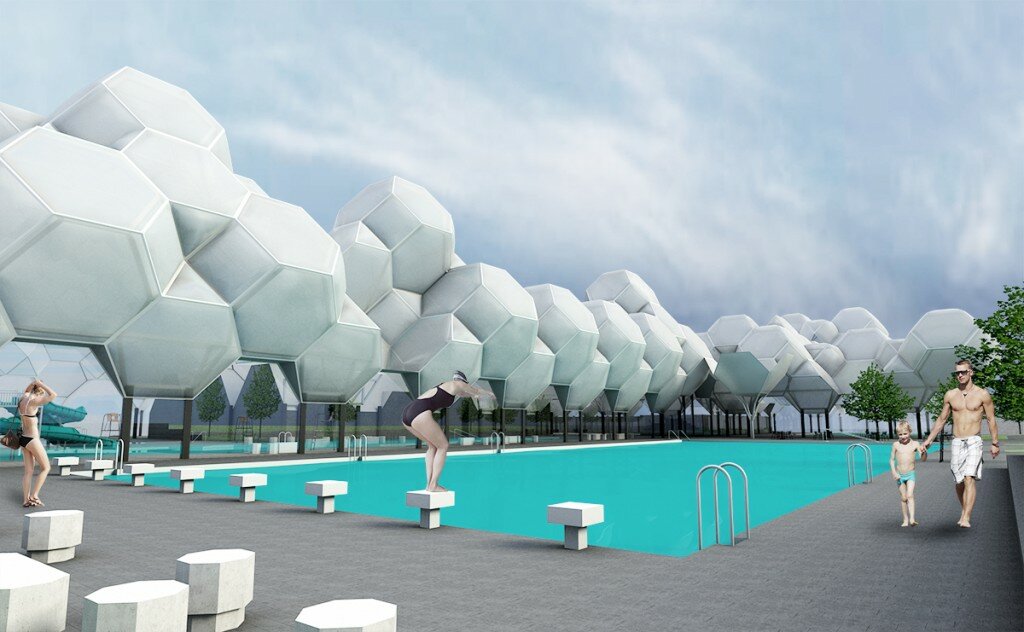
Sydney, Australia 2014. Aquatics and Fitness Center
ETFE roof, steel structure and glazing at ground level
Continue Reading →
7th AVE HOUSING
New York, NY. 2014. A proposal for Affordable Housing in Chelsea
Brick Cladding on concrete block/ plank structure
KIT OF PARKS
An outreach installation for Friends of the 20th St Park
04|30|2013, Lyons Weir Gallery, New York
Continue Reading →
HELSINKI CENTRAL LIBRARY
Helsinki, Finland 2012. Public Library
Steel and wood structure with concrete and glass envelope system.
In collaboration with OKB Architecture + Construction, RSE Associates, Inc. (structural engineering), GLUMAC (energy consultants) and Mott MacDonald (mechanical engineering). Continue Reading →
20th STREET PARK
Visualizing a new park for Chelsea with Friends of the 20th St. Park
Continue Reading →
DAWES ROAD GROVE
In collaboration with Jennifer Marman and Daniel Borins and Holbrook and Associates
Toronto, ON. 2011. Landscape and public art commission.
Maple trees, lawn, gabion retaining structures, composite decking, and powder coated steel tube fence.
Continue Reading →
CHARLESTON HUB
Charleston, SC. 2010. Transportation HUB
Wood and steel composite canopy structure with extensive green roof, glue laminated wood vertical structure
